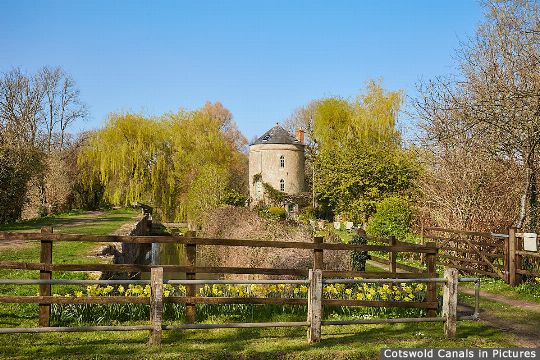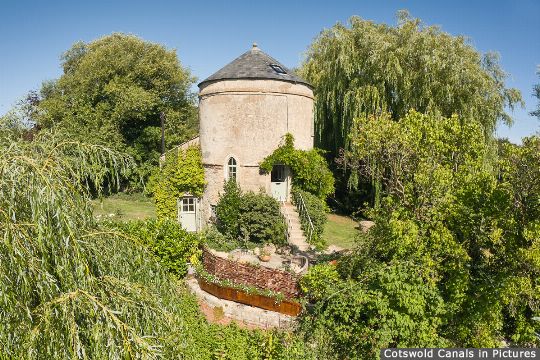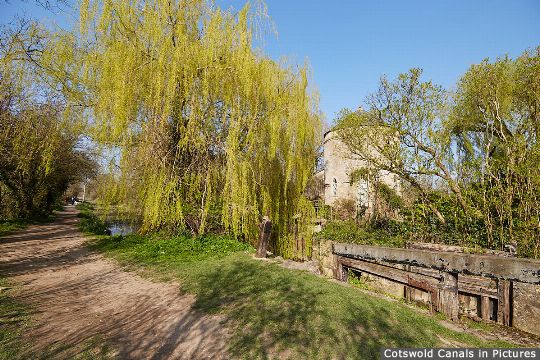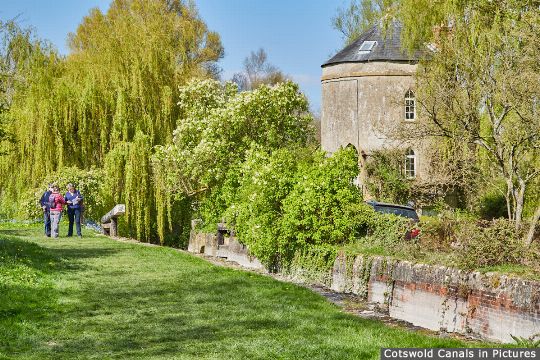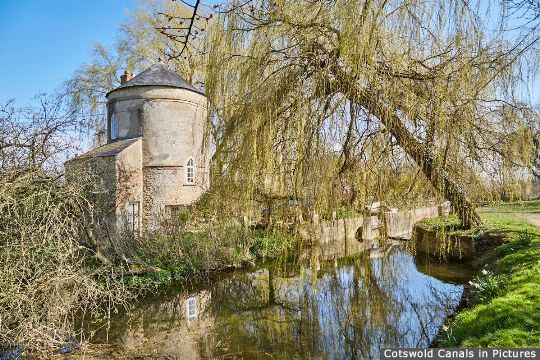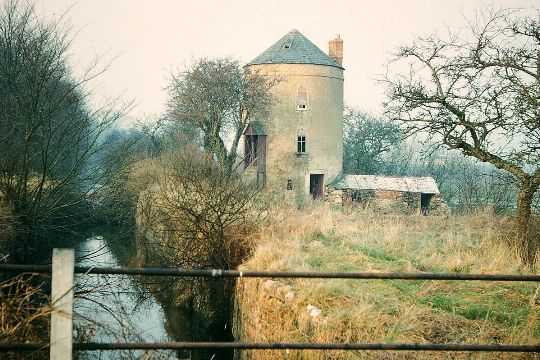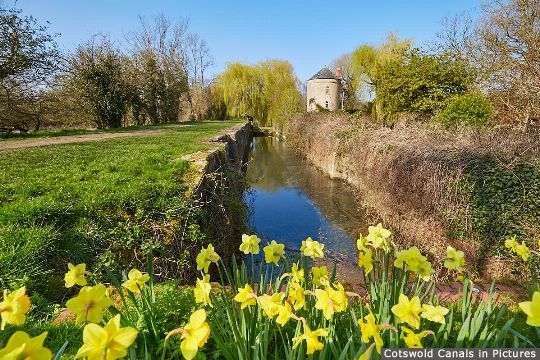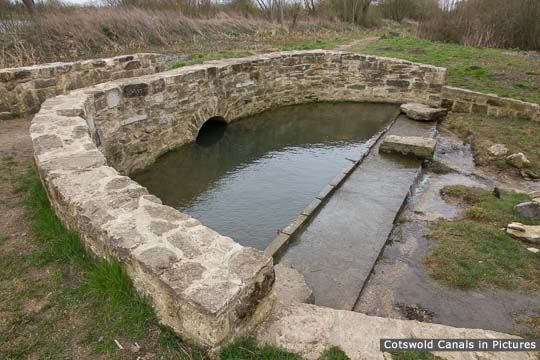This late 18th-century lengthsman’s cottage is one of five distinctive round houses built between 1791–92 along the Thames & Severn Canal. Constructed of rendered rubblestone, it features ashlar band courses at the upper floor levels and Gothic-style stone surrounds to its windows and doors. Unlike some of its peers with 'inverted-funnel' roofs, this has a simpler conical roof. The ground floor was designed as stabling, while an internal staircase linked the upper floors that provided the living accommodation.
In 1831 the canal company abandoned this building when the lengthsman moved to a new house at Wildmoorway Lock. Since then it’s been modernised for contemporary living and extended.
Today it stands as a private residence, a survivor of vernacular canal architecture.
(Tap / click images to enlarge)


