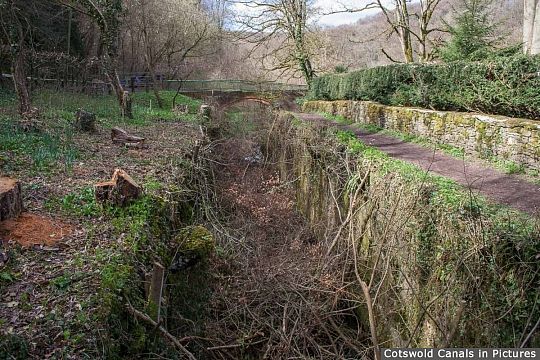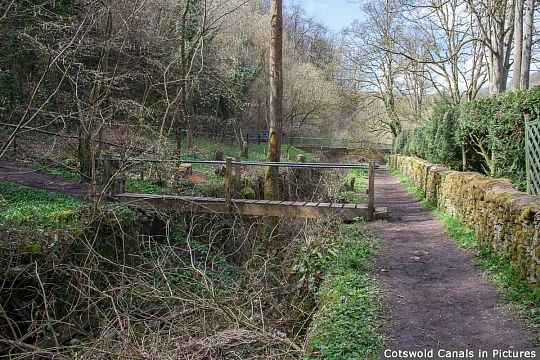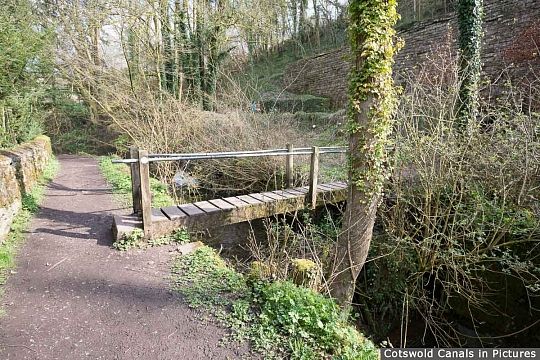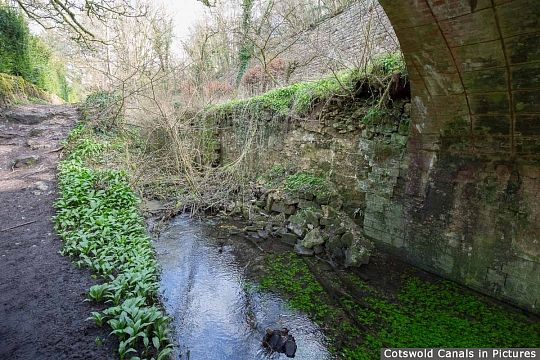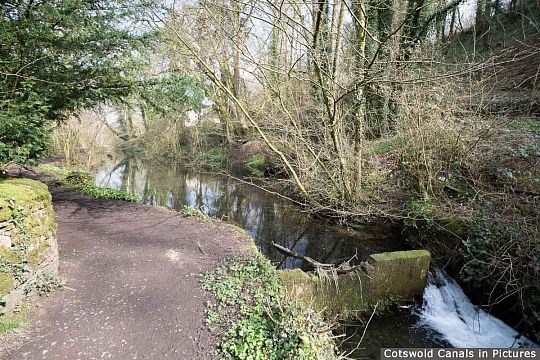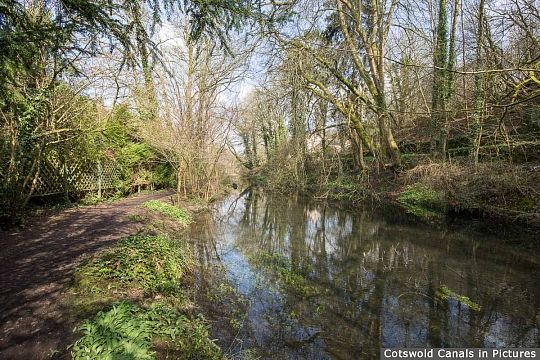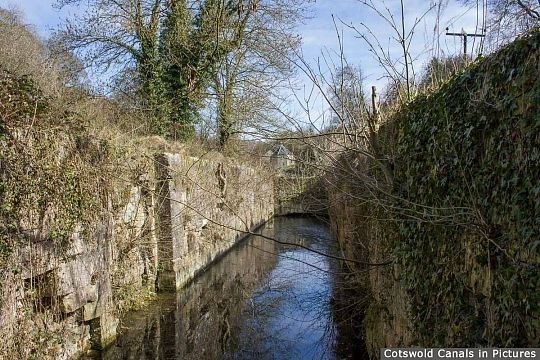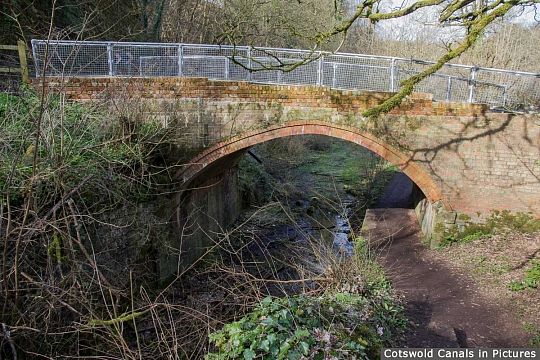There is a small footbridge across the lock and a concrete dam across the site of the stop-plank slots above the top gates.
Despite repairs and patching, and the fact that it is heavily overgrown, the lock chamber is substantially intact, although there has been a recent wall collapse near the adjacent bridge in recent years.
Construction
Baker’s Mill Upper Lock is designed to take craft up to the standard dimensions of Thames barges. It is therefore a little over 90 feet long and about 13 feet wide. It had a rise of 8 feet. It was also one of the locks shortened in 1840-41 by about 20 feet by throwing an arch across the top end of the lock and re-siting the sill and the gates. This was to reduce water consumption and was possible because by this time shorter ‘long’ boats had replaced Thames barges on this section.
The chamber was mainly stone lined, with much repair in brick, with a substantial stone coping and stone-edged recesses for the gates. There are two sets of recesses at the top end of the lock, one for the original gates and the other the result of the shortening of the lock. Much of the ironwork seems simply to have been reset. There are surviving traces of ironwork associated with the gate hangings, and some fragments of lock gates as well. There were ground paddles in the side walls above the top gates.
(Tap / click images to enlarge)


